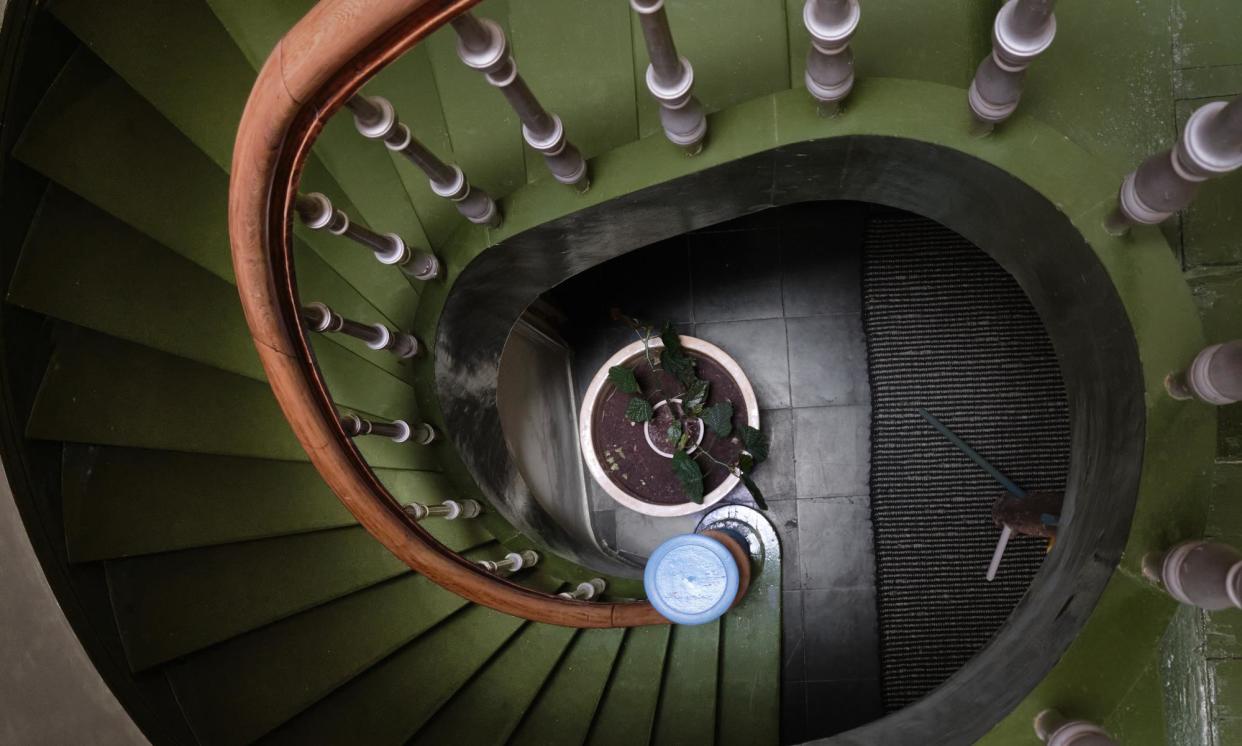Beneath the surface: the stories in an artist’s Belgian home

Bart van Nuys is a maverick, a multi-disciplinary artist and interior designer, plus an art and antiques dealer. His home, a three-storey townhouse in central Antwerp built in 1856, is testament to his creative spirit.
“I sculpt the space and ‘paint’ it with objects. I look at a room like a piece of paper and fill it with a 3D composition. It is intuitive, a neon light here, a touch of fur there, light over here, darker there. I am trying to fill the paper, tuning the space until there is a moment when I think: there, I have found it.”
Van Nuys shares his home with his partner, Sachli Gholamalizad, the Iranian-born actor, director and curator, and their young daughter, Rumi Aimes. Van Nuys, who is Dutch, graduated from the Royal Academy of Fine Arts in Antwerp in traditional printing and etching. These are skills he continues to explore alongside paintings that distort spatial perceptions. The house is filled with his works – an etching of a cowboy hat is framed inside the original wooden chimney surround, an acrylic brick floats on the landing wall, a wooden high-heeled shoe tipped with blood-red paint poses darkly on the mantle (van Nuys made it after watching a play where the protagonist kicked her husband to death).
Handwritten lyrics by Sachli’s extended family, taken from the Grammy-awarded, unofficial, Iranian protest anthem, Baraye (Because of) by the now-jailed singer Shervin Hajipour, decorate the fireplace.
The story begins at the staircase, which sits in the centre of the building, dividing the house symmetrically in two, with rooms peeling off. The spiral flight winds its way to the top floor, where van Nuys designed a glass greenhouse over the roof. Today, it fills the entire building with light.
The wide staircase is painted in emerald-green gloss. On the ground floor, a tree trunk, originally from a flooded forest in the Belgian Ardennes, was recovered by van Nuys and sculpted into a coat rack: “I like to keep it tall as a reference to the tree it once was.”
Van Nuys made few alterations to the shape of the house, apart from the greenhouse roof and removing several false ceilings, preferring to work with the original structure. “I didn’t want nonsensical modern, this house has a character and prominent pieces you cannot get around, like the staircase and a giant baroque chimney. I did not want to break down any walls; I like the separate rooms as they connect me with the origin of the building. For me, design is all [about] gut feeling.”
A homemade recipe of black pigment, water dye and mat oil is painted on the original floorboards, while the walls, plastered with a traditional mixture of chalk, sand and horsehair, have been stripped and treated with another secret van Nuys formula to protect them.
On the first floor a lavish landing features a midcentury cabinet fitted with neon lighting inside. Designed by van Nuys, it reflects his appreciation of a multitude of genres, eras and styles. As a child of the 1980s, he loves postmodernist, futurist and obscure references: a rubber hand decorates the mantle; a child’s plastic torso adorns a bathroom; a giant wooden sword festoons a wall; the spare bedroom is backlit by a large, blue, neon sign brought back from a brand shoot.
“I like running into pieces that fall in between, the kind of obscure, postmodern, funny elements of design and interiors,” he says – like the disconnected gas stove redesigned as a side table with a marble top the cube mirror he designed to reflect his artwork on an opposing wall or the surreal painting of a man looking into a mirror with his reflection painted out (a prop from a surrealist Belgian TV show).
The spare bedroom and sitting room flank the landing; in the latter, a custom-made, white bouclé sofa invites lounging, beside piles of records and a cocktail cabinet filled with vintage glassware – van Nuys has a passion for bartending.
The master bedroom on the top floor has two zinc oculus windows, small round portholes with van Nuys-designed wooden handles that pop out, allowing light to pour in. They have been printed with H and I on the exterior, so the house shouts “Hi” to all who pass by.
Inspiration for van Nuys’s interiors stems from a number of sources: his love of the work of cartoonist Moebius (Jean Giraud); spending years immersed in the desert rave scene of LA and Burning Man; living in Ibiza, Paris, Lisbon, Mexico and Argentina. When he returned to Antwerp, he set up an art gallery, hosted pop-up supper clubs, fashion shows and infamous club nights staged in a renovated house in the red-light district. His work has morphed into the world of interiors, styling and trading antiques and unique one-off pieces, as well as his creating his own art and designing furniture.
“Here my passion for decorating and styling truly came together,” he says. “This home has allowed me to combine everything I’ve learned and collected over the years, merging art and design to create an emotional and artistic setting.”


